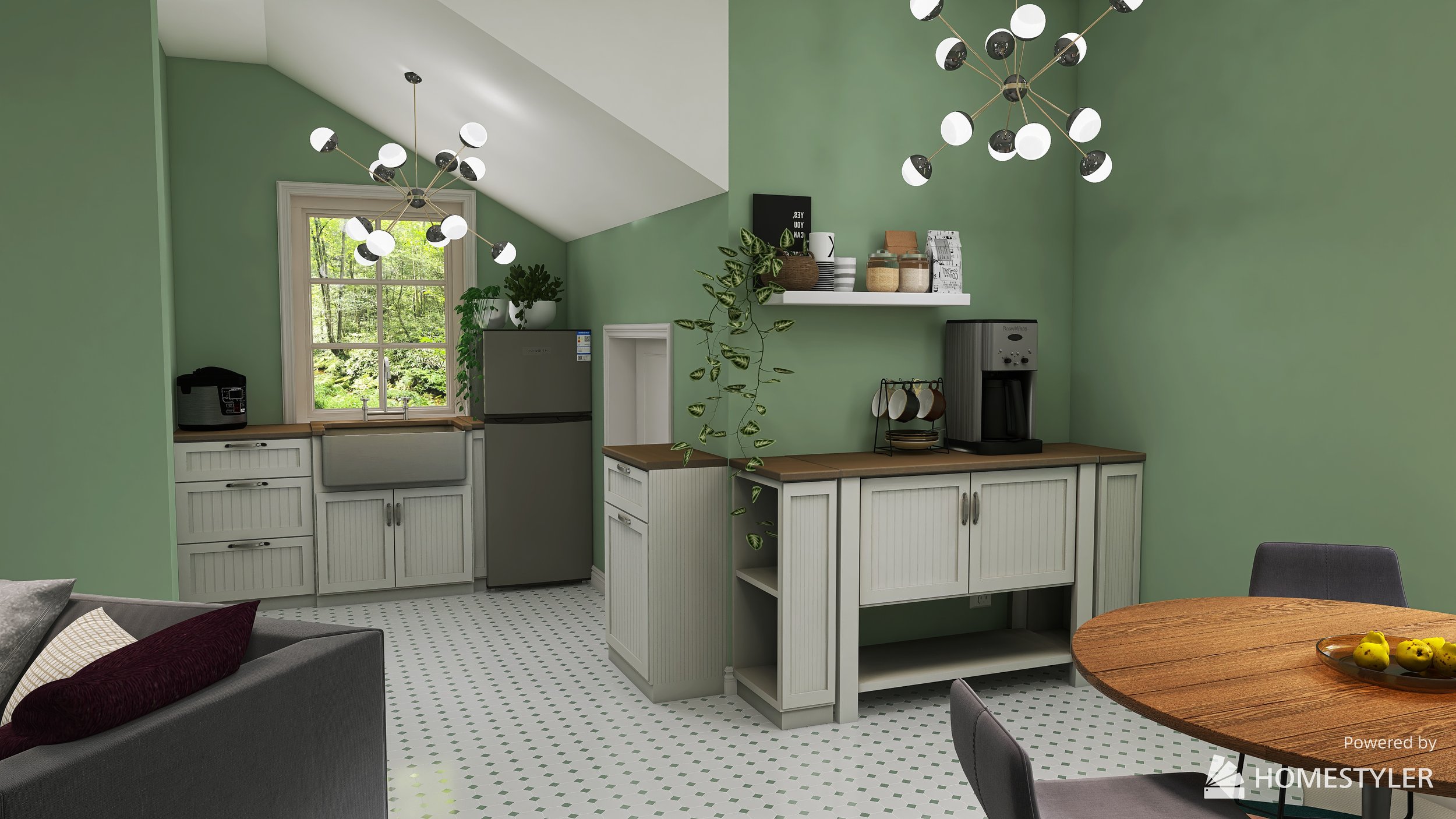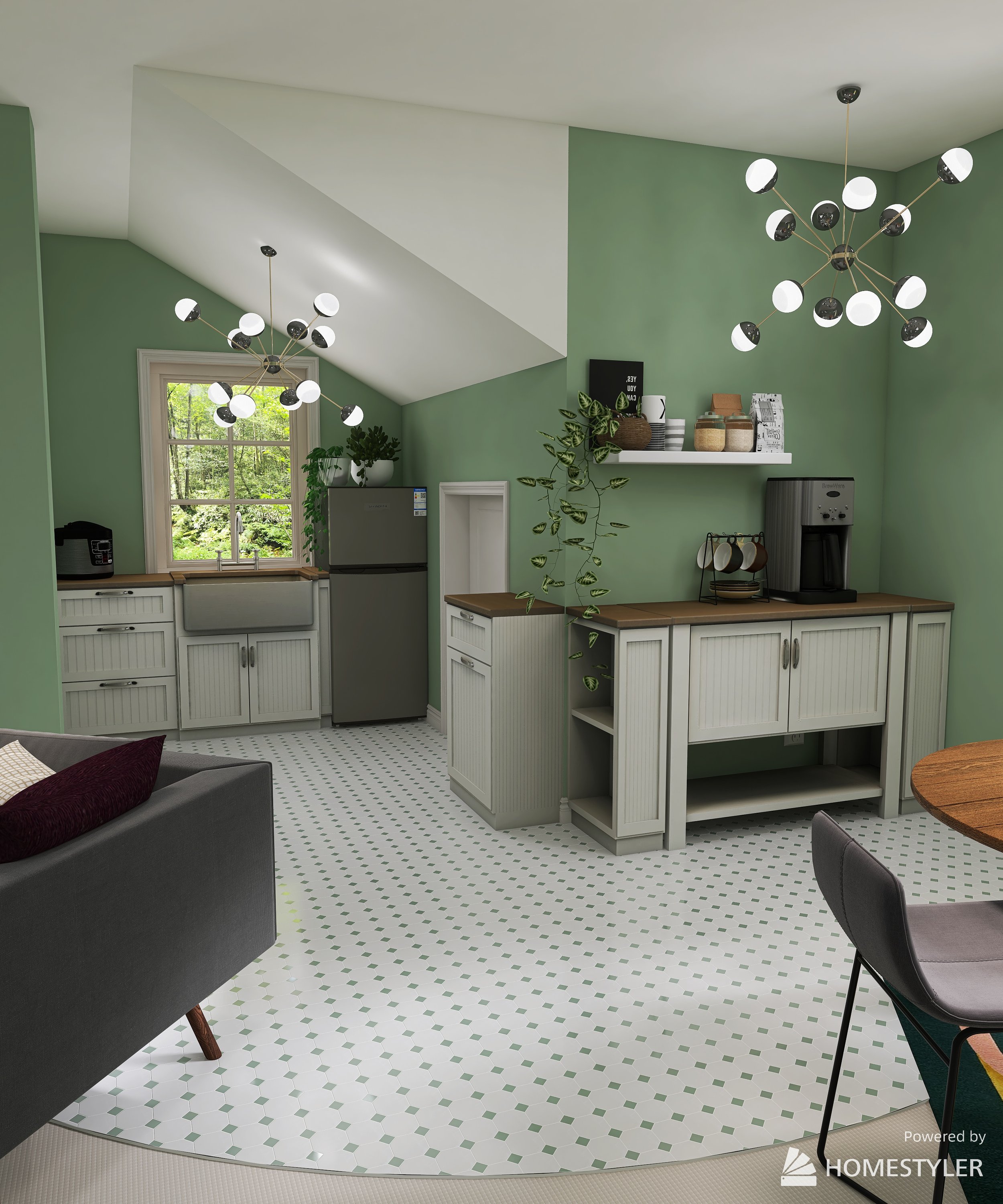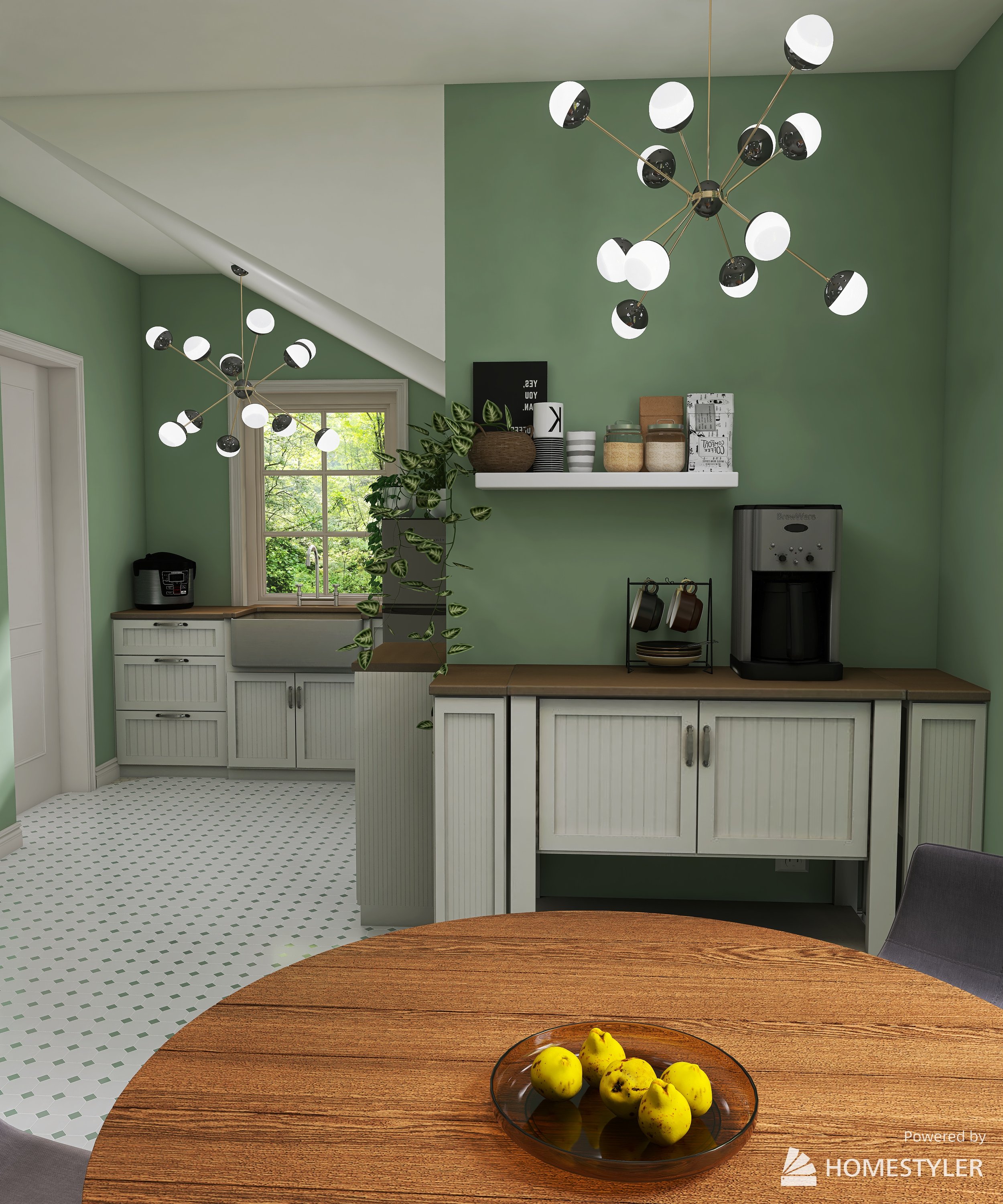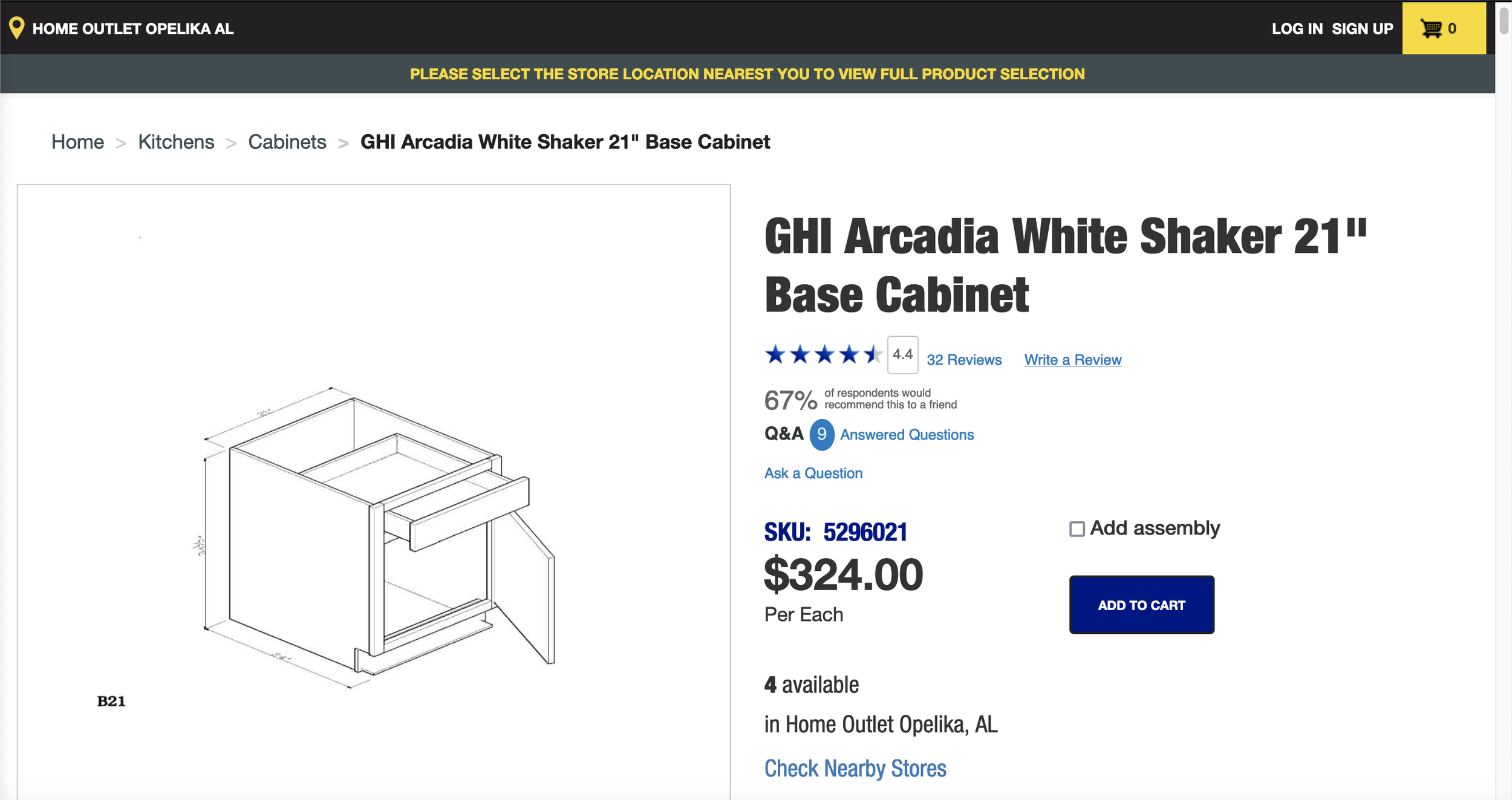Kitchenette Renovation- Interior Design
Small scale interior renovation design to update and re-configure a studio apartment kitchenette.
Client
Private Client Family
Year
10/03/2022
Objectives:
Assess the space, create a style guide, provide layout concepts, and source products
A local family was looking to renovate the studio apartment over their garage since it had no functioning kitchen.
The existing space was cramped, outdated, and nearly unusable.
Existing Setup
“The previous owners had this set up with a hair washing station, so it’s a bit strange. We just want to make it into something we can actually use.”
“We want to keep the tile and the carpet, but we want to add some cabinets, a fridge, and a sink at least.”
The existing space is difficult to use and lacks kitchen amenities. They also feel the current styling doesn’t fit their wants of needs, and want something more eclectic and transitional.
User Requirements
The clients intended to have install done by their local handy-man, and preferred to have certain features sourced through him.
Required:
Cabinets, paint color, layout guide, and styling
Constraints:
Use purchased fridge, existing tile, source cabinets from Barton’s Home Outle
MoodBoard
Earthy, eclectic style to tie together existing furniture and fixtures with the client’s preferences
White shaker cabinets with medium stain butcher block countertops to incorporate a natural feel
Grey toned greens to pair with existing tile and carpet
Sketch Ideation
CAD Concept
What should we know about this product? How is it made, how much does it cost, what color and size is it? Better descriptions result in more sales.
Product Sourcing















