Week 3: Modeling Development
Week 3 focused in on the study floor of the library. This week, I modeled a new “level” of the game and customized premade assets to develop a new environmental feel.
Using the rough sketch from week 2.5 I began to make the base structure of the 2nd floor. I created this structure in a new unity scene to keep the creation process streamlined, but copied in the previous terrain to confirm orientation.
As I developed the space, I added in more “stopping” points in the space programming: more study nooks and a computer hub.
Since this space is simple and rectilinear, the modeling process went by quickly and easily.

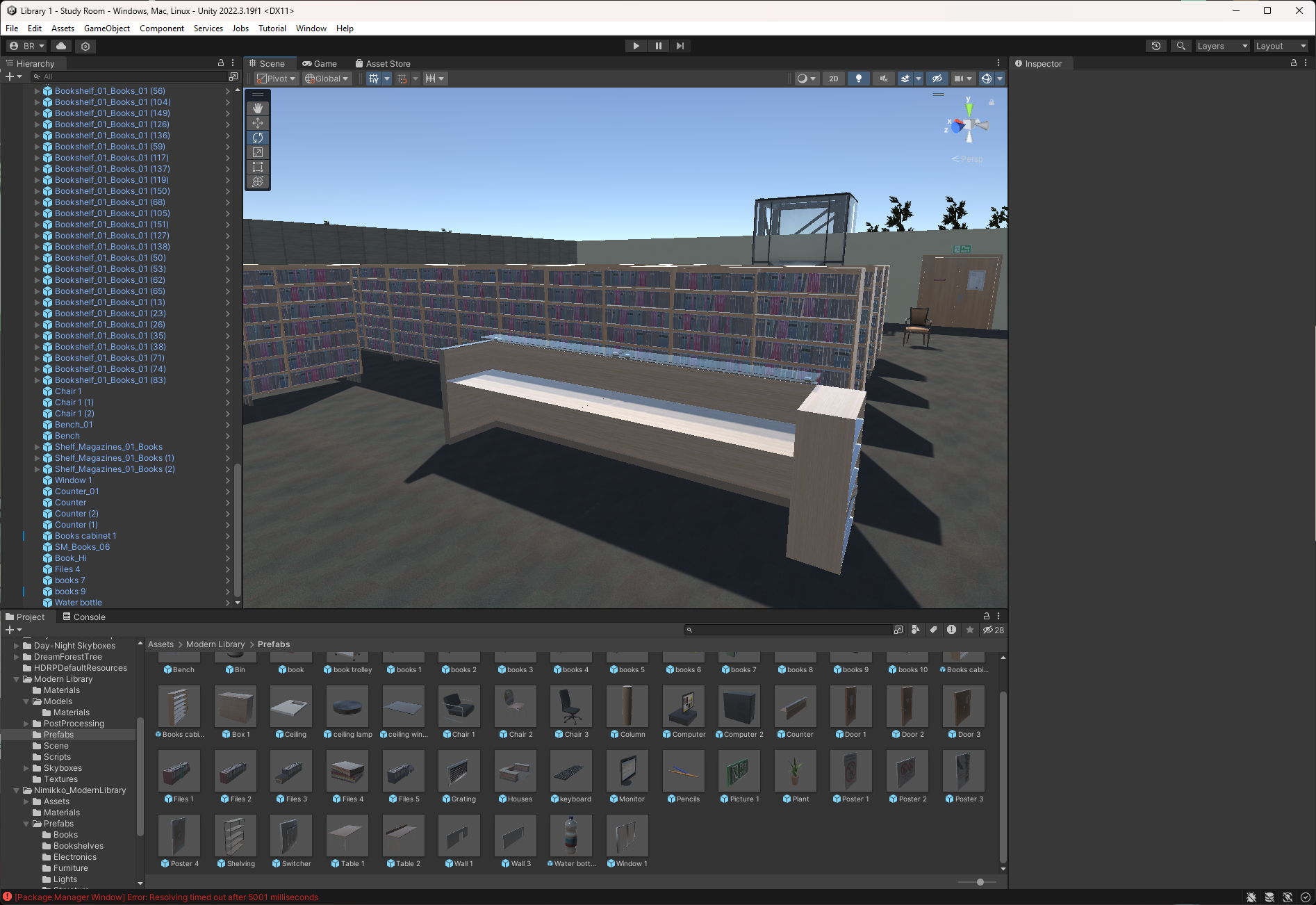
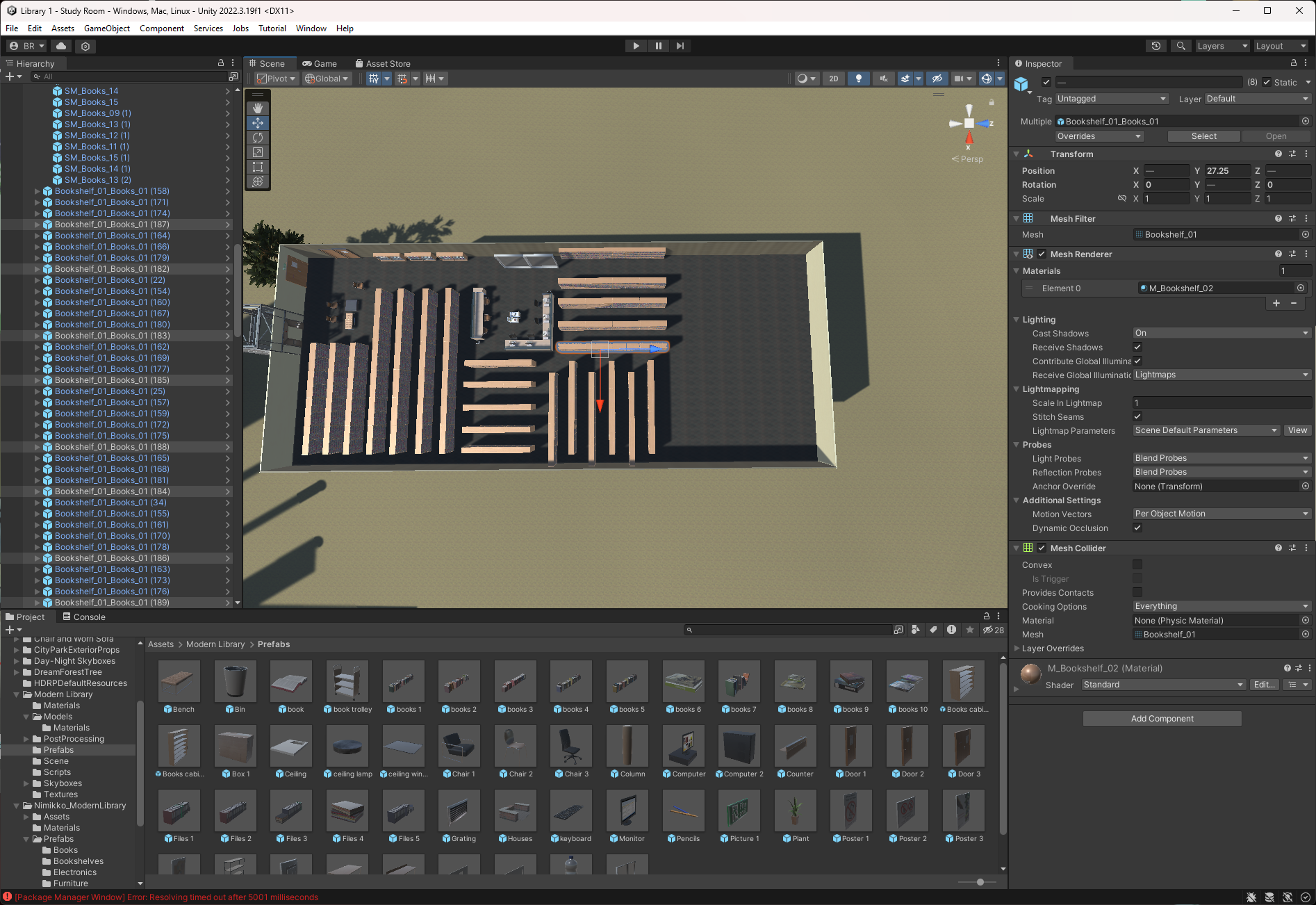
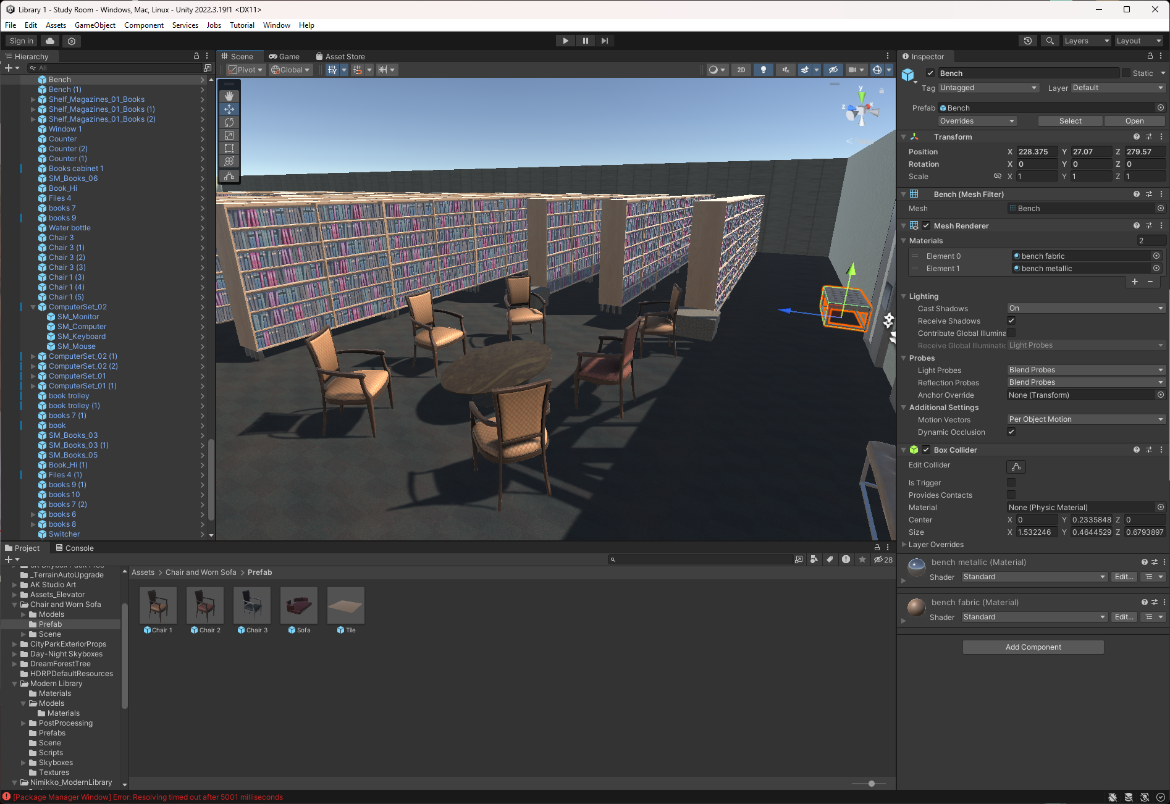
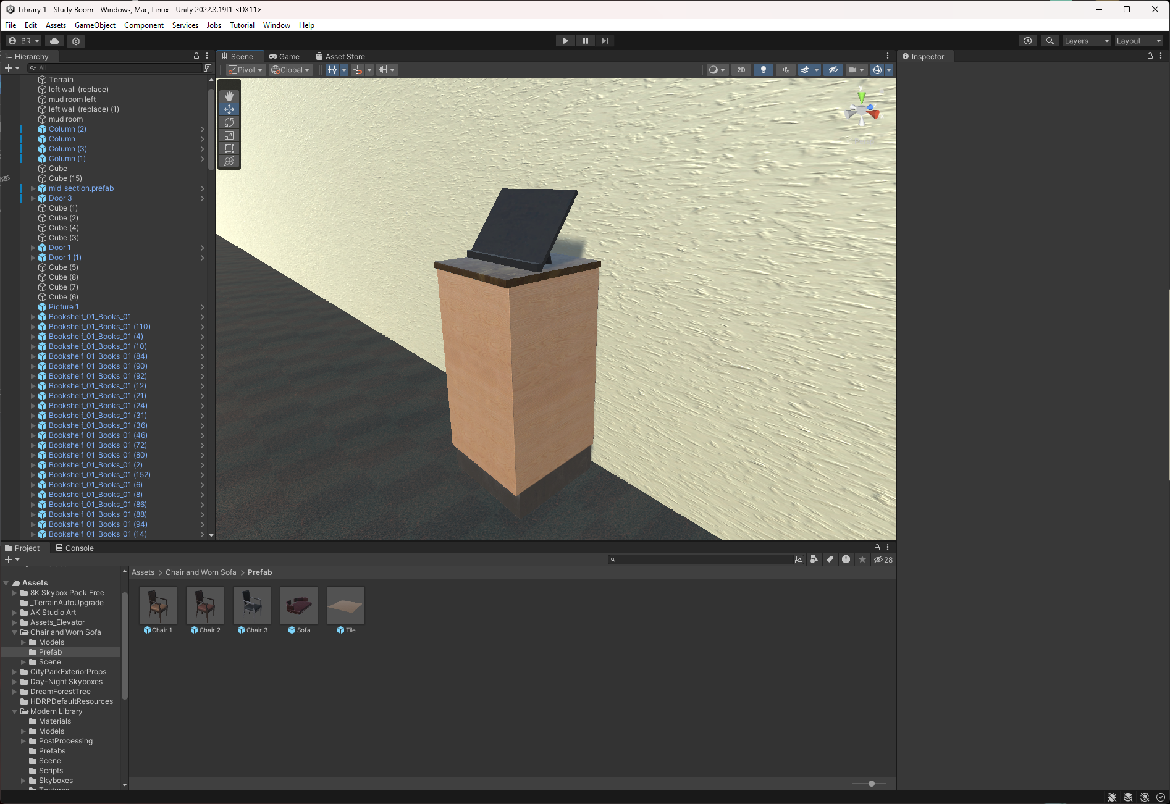
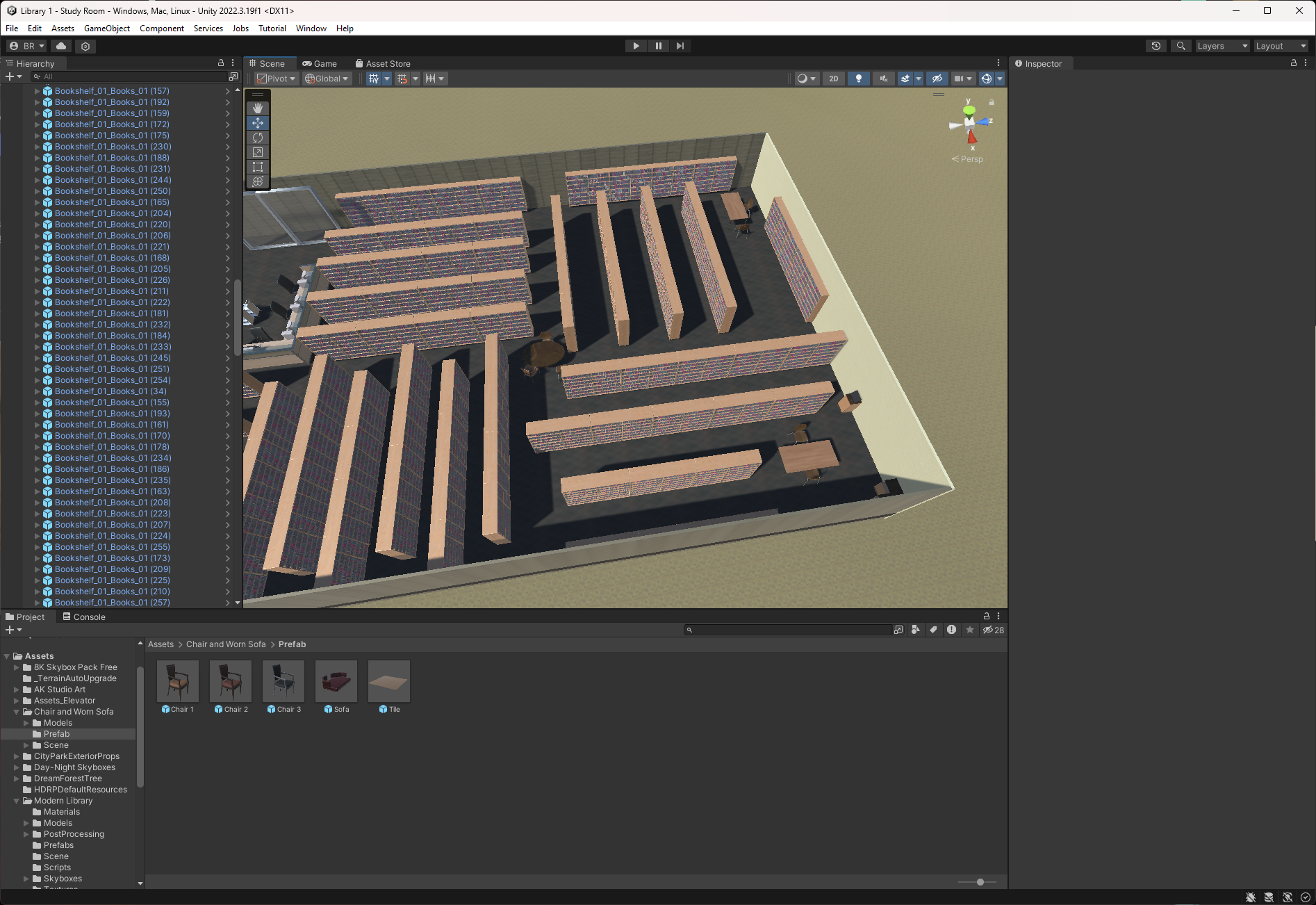
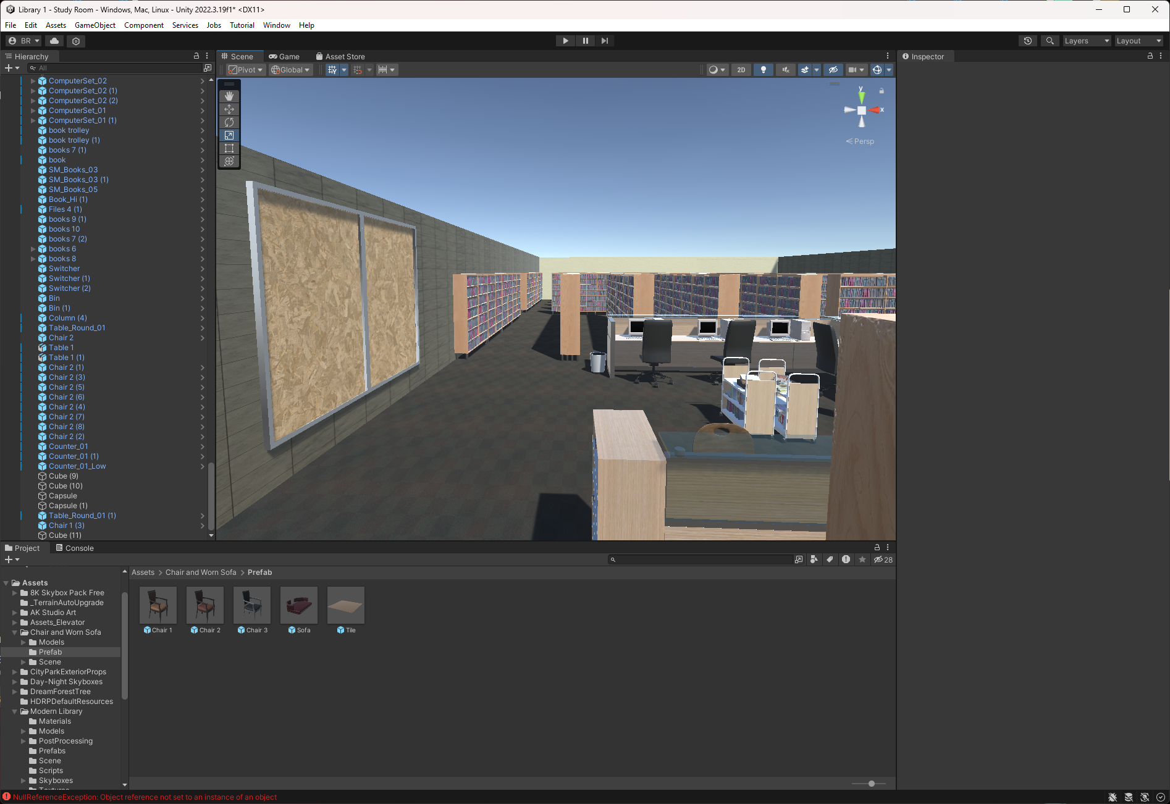
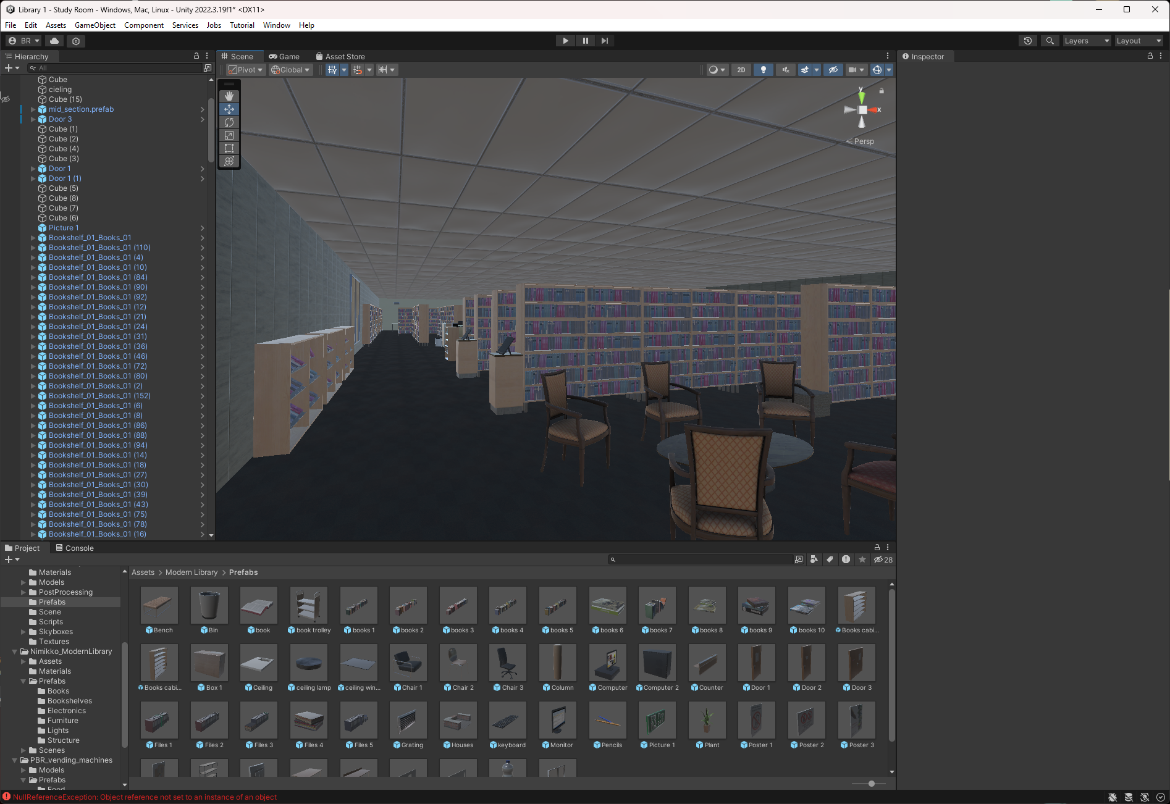
Most assets used in this space are from premade asset bundles, but to keep a consistent feel, I applied different materials or adjusted the material properties.
To create the look of a drop ceiling, I used a pre-textured tile material, adjusted the xy tiling, reduced the metallic property, and switched the texture rendering to have a more opaque look. Lastly, I applied a new overlay color to pair with the hues in the walls and floor.
The in-world reasoning:
The aesthetic and environmental feel of this level of the library is in stark contrast to the previous one. This is because, as said in an earlier entry, it provides the impression that the university’s renovation budget only stretched so far.
The feel of this study floor is more traditional to a public library. The old carpet, the cement block walls, and the drop ceiling all feel slightly outdated but natural to the space.
It is crowded here too. The shelves almost create a maze in certain parts. This is to one- imply the library has almost outgrown the space, and two- create obstacles and challenges when the player is attempting to run from the “monster.”


